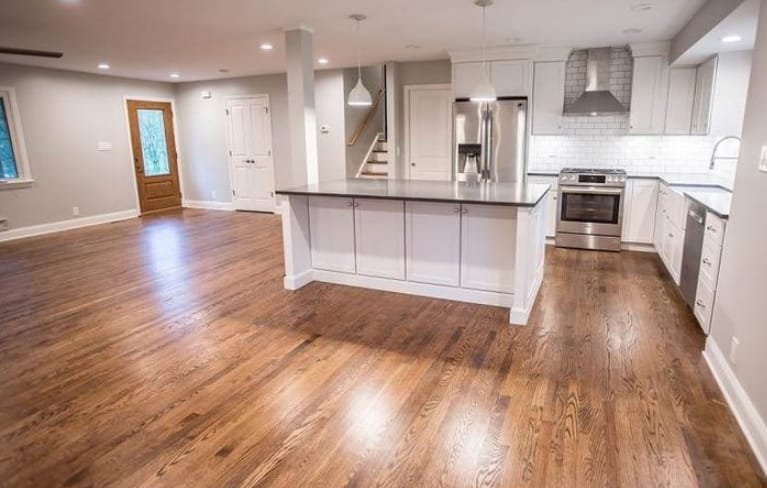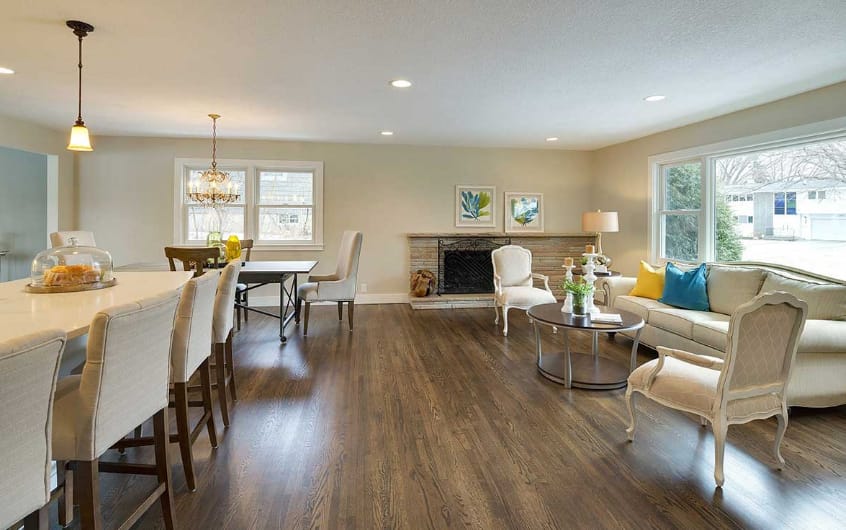Split-level homes have been a favorite type of architecture for decades because of their distinct layouts and utility value. They fuse charm, practicality, and function—making them an all-time favorite for homeowners nationwide. But what differentiates split-levels from the rest? And how do you maximize this classic style?
Thank you for reading this post, don't forget to subscribe!So hello, if you’re wondering what split-level floor plans are, whether you’re designing a new home, planning on renovating an existing one or browsing for interesting home layouts. Split-level homes: History, features, benefits and creative ideas. We’ll also offer expert tips to take their design and functionality to the next level.
What Are Split-Level Homes?
Split-level homes, referred to as tri-level or multi-level homes, became popular in the United States in the mid-20th century between the 1950s and 1970s. The Role of Bungalows in Post-War SuburbiaThese homes gapped the wide spaces created by suburban housing during the post-war boom, when families needed fast and cheap air conditioned structures to house their burgeoning household sizes.
Unlike a classic colonial-style house, split-level homes are all about design. Rather than having all the rooms on one story, or evenly spread over several stories, split-levels get creative with staggered floors. They tend to have three or more levels linked by short flights of stairs. This allows common spaces and sleeping areas to be insulated away from utility spaces without compromising access to the different areas. Split level homes are very practical and visually distinct due to this layout.
Benefits of Split-Level Homes
Split-level houses have many benefits for homeowners. Here’s what makes them a perennial favorite:
Affordability
Another important consideration with a split-level home is budget: split-level homes can be a more affordable option for families than traditional two-story homes. Their compact designs demand less land than sprawling, ranch-style layouts, and they may require fewer materials than wide-open plans. Moreover, post-WWII, they were a staple of economical suburban housing and helped cement their nickname of economical construction.
Efficient Use of Space
These houses optimize square footage by sectioning off spaces into well-defined zones. Rather than requiring larger plots of land, split-level homes “stack” living areas vertically, which makes them perfect for maximizing functionality on smaller lots. It gives a nice open feeling without being too spread out, which is the philosophy behind the design.
Enhanced Privacy
Split level designs are inherently divided, separating the home into various parts. Bedrooms are generally a half-level above living areas, providing a bit of privacy and quiet in cluttered households. This ability is a major attraction for families, as it makes it easy to keep personal and common areas separate.
Versatility
The various levels in split-level homes can be reconfigured for different functions. They’re good for multi-generational families, home offices or even rental units on a lower level.” Their versatility is a mark of their timelessness.
Classic Charm
The split-level home has a retro appeal that never gets old. These were mid-century modern homes, their roots in an aesthetic that still fascinates architects and residents alike.
Key Elements of Split-Level Floor Plans
While no two split levels are exactly alike, most share some characteristics common to the style:
Staggered Levels: There is usually one primary level for entry with living spaces, which include the kitchen, dining room and family room. A narrow staircase ascends to the bedrooms and descends to a lower level, typically used for utilities or recreational space.
Open Living Areas: Many split-level houses have open living and dining spaces, maximizing light and airflow.
Integrated Garages: A defining feature of the split-level aesthetic is the garage, which is often on the level below the main floor to maximize space and utility.
Parmesan prosciutto: These are great for when you need max utility or individual zones for entertaining, sleeping and working.
Mid-century Aesthetic: The traditional split-level is low to the ground and is often flush with the street, with large windows, natural wood trim and clean lines adding a sense of style with very little ornamentation.

Sliding Door to a Small Outdoor Space Ideas
Whether you are creating one from the ground up or renovating an existing structure, here are some floor plans to consider for different lifestyles.
For Growing Families
Design a family-friendly space with a child-friendly play area on a lower level. Place bedrooms upstairs for privacy, and create a main floor with shared spaces, such as the living room and kitchen, to allow easy access.
For Multi-Generational Living
Use the lower level as a separate living space for elderly relatives or young adults. Add a private bedroom, bath and kitchenette but leave the living spaces open to everyone.
For WFH Professionals
Convert one level into a dream home office. Soundproof the lower level to minimize distractions, or use one of the upper-level bedrooms as a quiet office.
For Entertainers
If you like to entertain, prioritize a large main level with an open kitchen, dining room, and good indoor/outdoor flow to a patio or deck. The lower level also can serve as a media or game room for more casual gatherings.
For Minimalists
Choose a chic, contemporary split-level with a minimalist aesthetic. Instead, keep to clean lines, neutral tones and an open-concept floor plan that lets light freely flow through the home.
Design Advice to Make the Most of a Split-Level Home
In order to really help a split-level home shine, you’re going to need to consider design and décor. To spruce up your space, here are a few suggestions:
Play With Vertical Space
Emphasize the unique architecture of split-level homes by incorporating décor that brings the eyes upward. Tall plants, vertical artwork and floor-to-ceiling curtains accentuate height differences between levels.
Choose Cohesive Flooring
We recommend using the same flooring materials throughout the different levels to keep a feeling of flow. For instance, choose hardwood or laminate to keep a cohesive look throughout your home.
Optimize Lighting
Make the most of those signature split-level windows! Use minimal window treatments and plenty of reflective surfaces to maximize natural light.
Consider Function when Renovating
If your split-level home feels dated, upgrade the kitchen and bathrooms, where function and value are most effective. Remove walls where possible for better flow between levels.
Highlight Mid-century Details
Embrace that retro aesthetic of your split-level home even more by bringing in mid-century modern design elements from the furniture of the time, such as geometric patterns, warm wood tones, and big old pops of color.
The Benefits of a Split-Level Home
Split-level houses may have lost the title of the newest kid on the block, but their classic style, efficiency and versatility make them ideal for families, professionals and artists alike. Whether you are attracted to their functionality, their tradition, or their special design, split-level houses actually have been a proven benefit to property value time and time again.
Are you considering designing or renovating a split-level home? Begin with unique floor plans and décor ideas, or partner with an architect to make a layout that’s tailored to your needs. With some planning, your split-level home could achieve the right mix of function and style.



