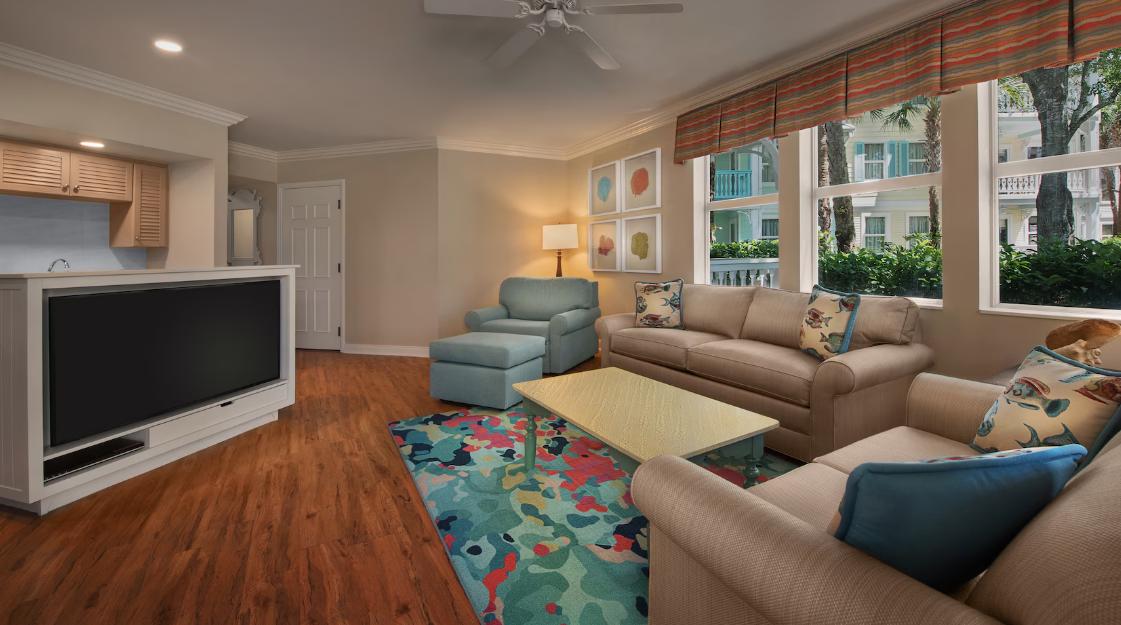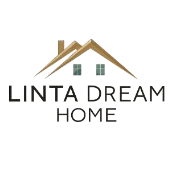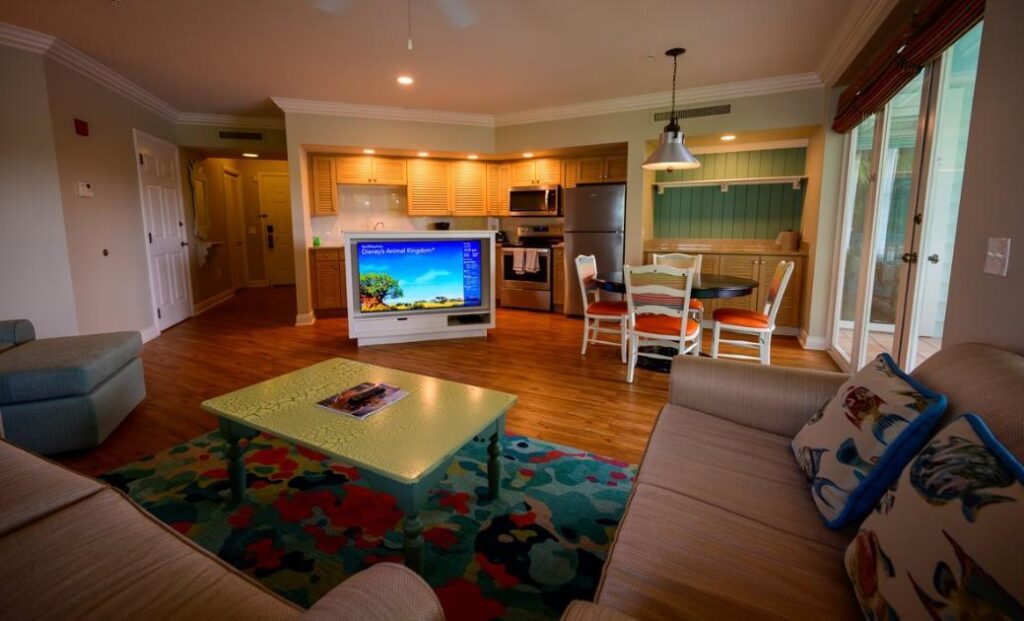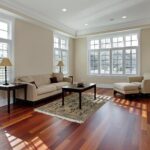Dreaming of a home that fills your day-to-day life with coastal charm and a laid-back lifestyle? The Key West style h ome is the perfect c of a home that fills your day-to-day life with coastal charm and a laid-back lifestyle? The Key West style home is thombination of relaxed elegance and functionality. These homes embody the spirit of the Florida Keys with their open layouts, blurring of indoor and outdoor space and breezy ambiance.
Thank you for reading this post, don't forget to subscribe!Whether your plans involve building from scratch or searching for pre-designed floor plans, grasping the defining traits of this timeless style will allow you to cultivate a space that is as useful as it is aesthetic. In this blog we will examine the main features of the Key West floor plan, its benefits, and how you can customize it to fit your lot size.
To make the process easier, we will discuss some key characteristics of Key West floor plans, and how they correlate with the growing demand of buyers looking for this style of home.
Why are Key West style homes so irresistible? It begins with the floor plan. Key West houses have a practical coastal lifestyle in mind and as such are ideal for homeowners looking for a focus on space, light, and airflow.
Distinctive Features Include:
Stilt Structures: Due to flood risk, many homes are built on stilts, giving them that unique raised look. This extra height is also perfect for a bit of extra parking or storage underneath.
Open Floor Plan: This feature allows for air flow by reducing the number of walls between rooms, creating a light-filled, airy and inviting space.
Effortless Integration of Indoor and Outdoor Space: Key West-style designs dissolve the interior/exterior boundaries with wraparound porches and covered balconies.
Natural Materials: Aesthetics, such as weather-resistant finishes (like HardiePlank siding), metal roofing and hardwood floors, lend, durability in tropical climates.
Bright Colors: Light pastel hues, whites, and blues inspired by the ocean are often used to reflect natural light and allow the maximum brightness to penetrate the space.
Open Concept Living Spaces
Many of the homes around Key West are open-concept. Kitchen, dining and living spaces often open to one another to promote flow and connection among multiple generations of family and friends.
Why It’s Perfect:
More Usable Space: Fewer walls = no wasted space = multifunctional spaces that fit your needs.
Natural Light: With partitions gone, sunlight spills into the space, lending a bright, welcoming ambience.
Practical Entertaining: When hosting a brunch or game night, open spaces make entertaining seamless and enjoyable.
For instance, you might design a central kitchen with a large island to serve as a gathering hub, retaining a visual connection with the living room and dining space.
Verandas and Balconies — Indoor-Outdoor Living
And so much for keeping your home away from the rest of the world. A smattering of toes in space at sunrise: such is a Key West floor plan, designed to keep you up with nature.
Indoors-Outdoors Designs Highlight:
- Porches that wrap around the house, with shaded alcoves just right for sipping coffee or unwinding after the day’s end.
- French doors extending interior spaces to outdoor balconies or patios, creating cohesive living environments.
- Dusk- and dawn-dining screened porches that serve as extra living rooms with no ants or wasps.
- These features prompt homeowners to savor fresh air and ocean breezes while extending the livable area outside the home’s walls.

MATERIALS AND FINISHES: Light and Airy
The Key West style homes focuses on materials and finishes that look great with a coastal design but also serve practical purposes, specifically in tropical climates.
Key Features to Consider:
Durable Siding: HardiePlank or shiplap siding stands up to moisture and adds character
Metal Roofs: A standard in Key West designs, metal roofs have a longer life than traditional shingles and reflect sunlight, saving on cooling costs.
Hardwood Flooring: Choose moisture-resistant types such as engineered hardwood or bamboo for a timeless touch that will stand up to wear and tear.
Paint Colors: Only use whites, creams, or light pastels for a breezy feel.
Louvers: These movable shutters not only make the exterior shine, but they also shield the house from the brutal tropical sun.
Key West Floor Plan Layouts Popular
There is no one-size-fits-all layout in a Key West home. But not all floor plan layouts encapsulate this style.
Layout Ideas:
Classic wraparound porch style: Wide open porches that wrap around the home with French doors to several of the rooms. Ideal for watching tropical sunsets.
Two-Story with Balcony Access: Upper-level bedrooms with private balconies create an outdoor oasis for everyone.
L-Shaped Layouts: Homes that wrap around a courtyard or pool provide maximized privacy while allowing an open flow for relaxation.
Pro tip: Elements such as an outdoor dining nook or built-in grilling station will absolutely take your floor plan to the next level for that quintessential Key West lifestyle!
A Necessity of Key West Style Adaptation for Lot Sizes
Concerned your lot isn’t large enough to fit a Key West home? Don’t be. This is one of the strengths of this style: it is adaptable.
Small Lots:
Build upward! Rich media elements in your design can also add an extra layer of depth to your design.
Make the most of small outdoor spaces: Include greenery, a small patio or a dipping pool.
Large Lots:
- You can barely put porches on the same scale as wraparound verandas or expansive porches, which help open outdoor spaces.
- Consider detached guest cottages, pool houses or storage spaces as well.
- No matter if your space is a small urban lot or a large suburban space, there’s a Key West floor plan for you!
Advantages to Picking Out a Key West Style House
If you’re still on the fence, here’s what makes building a Key West home the best move you’ll ever make.
Design Without a Shelf Life: This style never seems to go out of style and always has great curb appeal.
Tropical Climate-Friendly: Its shape allows better airflow, making it easy for heat not to get trapped.
Extra Living Spaces: Verandas and screened porches are great ways to increase the square footage of your home.
Durability: Homes in Key West are built to last, utilizing strong materials and functional floorplans.
In addition to function, these homes bring a level of calm and relaxation that’s hard to match. Living in one is permanent vacation status.
Build Your Own Alberta Retrieved Season 3 Heaven
Welcoming Key West charm into your home is more than just an aesthetic choice; it’s a lifestyle choice. These homes are redefining coastal living, from open living spaces to ready access to nature.
Design custom Key West floor plans, or add your own touches to an existing one. With the proper materials, arrangement and personal touches, you can create that light, seaside look wherever you are located.
Begin the design process today and make your Key West escape a reality!



