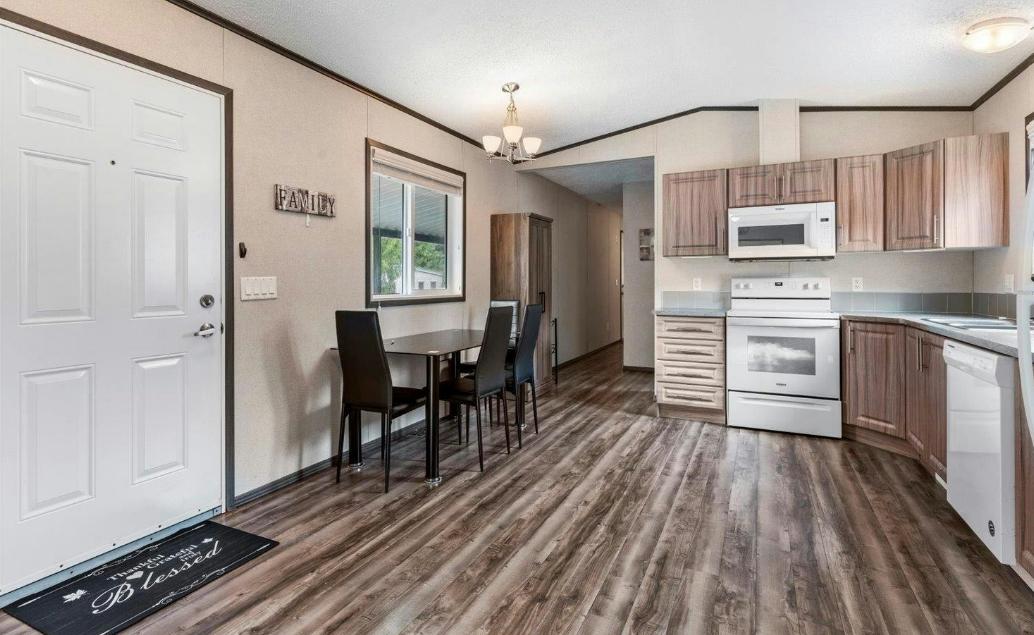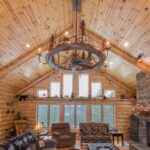Torn between the finest Harrison mobile homes and what floor plan suits your style? Floor plans at Harrison Mobile Homes are known for their space, customization, and premium quality, and were built for all types of lifestyles. Whether you’re searching for a cozy retreat, or a home that can fit a growing family, Harrison makes finding the perfect layout simple.
Thank you for reading this post, don't forget to subscribe!In this guide, we will cover everything there is to know about Harrison mobile home floor plans, including available models, key features and tips for choosing the right layout for your needs.
A Guide To Harrison Mobile Home Models & Sizes
With models and sizes for everyone, including first-time homeowners and residents looking for a mobile home to settle in long term, Harrison Mobile Homes has stylish and affordable places to live. Here’s a summary of what’s out there:
Single-Wide Models: Compact and efficient, single-wides are ideal for individuals or couples. Single-wides, which typically range in size from 600–1,300 square feet, provide open-concept floor plans and the basic amenities in a compact layout.
Double-Wides: These models are wider, making them the right option for families needing extra space. Double sectionals, which range from 1,000–2,300 square feet, typically offer separate living and dining spaces, and extra bedrooms and larger kitchens.
Multi-Section Models: These larger layouts offer more floor space with customizable features like home offices, media rooms, and deluxe master suites. Great for those seeking all the comforts of home.
Harrison mobile homes focus on affordable space, regardless of the size or model you choose.
What Are The Most Popular Floor Plans For Your Lifestyle
Harrison provides a selection of meticulously crafted floor plans, making sure there’s a plan for everyone. Here’s a close-up of some of the most common layouts.
The Harrison Retreat (Single-Wide Model)
Size: 850 square feet
Layout: Two bedrooms, one bathroom
The Harrison Retreat is ideal for singles or couples needing an affordable, efficient, well-designed space. The kitchen flows directly into the living room, providing a seamless space for entertaining small groups. A central corridor provides access to the two bedrooms and the shared bathroom, maximizing sleeping area privacy.
The Family Haven (Double-Wide Model)
Size: 1,700 square feet
Layout: Three bedrooms, two bathrooms
Intended for families, the Family Haven has a generously sized living room, a formal dining space and a kitchen with a large island. The master bedroom offers an en-suite bathroom and walk-in closet, and two additional bedrooms make for ideal kids’ or guest rooms.
Grand Estate (Multi-Section Model)
Size: 2,500 square feet
Layout: Four bedrooms, three bathrooms plus bonus room
Looking for luxury? The Grand Estate has it all. This layout features a chef’s kitchen, a separate office area and a media room. The living room has vaulted ceilings and big windows for an abundance of natural light, and the master suite includes a spa-inspired, five-fixture bathroom with a soaking tub.
Visual Guide to Floor Plans
Here are multiple types of floor plans. (If these are available, upload them here so it can help readers with a visual of what their options are for their home or unit).
Key Features and Amenities
Mobile homes in Harrison are designed for comfort, style, and functionality. These are the memorable highlights found in a variety of floor plans:
High-Performance DesignBecause: Get double the savings when you choose energy-efficient windows, insulation, and appliances.
Generous Storage: Walk-in closets and built-in cabinets are just some of the features that Harrison homes offer so storage is never an issue.
Modern Kitchens: Many models offer sleek countertops, updated cabinetry and optional islands.
Large Bathrooms: Nearly all floor plans have large showers with an optional soaking tubs.
Open-Concept Living: Get the most out of your space with floor plans that move seamlessly from one room to the next.

What Can Be Customized in Your Mobile Home?
When selecting a Harrison mobile home floor plan, one of the most significant advantages is, you could customize the plan according to your needs. Here’s how to make your space feel like yours:
Room Configurations: Have to turn a guest room into a home office? Harrison allows you to customize floor plans to fit your way of life.
Design Finishes: Select from various durable, fully customizable and sustainable flooring, countertop, and cabinetry options.
Additional Features: Include luxury options such as fireplaces, built-in entertainment centers or even a screened porch.
Outdoor Options: Most models are available with custom exterior features like decks, carports, and landscaping.
Things to Consider if You Want to Customize
Remember that customization can increase the overall cost, so make the features that are most important to you a priority. Also, check with your Harrison rep to be sure your requested modifications adhere to local laws.
Guidelines for Selecting the Best Floor Layout
Choosing the right floor plan doesn’t have to be full of stress. Here are some expert tips to help you over the jump:
Assess Your Space Needs
Consider your current living arrangements and what you may require going forward. Do you need additional rooms for children, guests or a home office, for example?
Prioritize Features
A list of features you can’t live without (big kitchen or walk-in closet) and things that are nice to have (separate laundry area) and compare the floor plans to confirm they match up to your priorities.
Consider Your Budget
Watch your budget, including whatever you want to customize. Single-wide homes are typically less expensive than double-wides, which are multi-section homes (more sections usually mean premium features).
Account for Location
Depending on the size and shape of your property, some floor plans may be aligned with your needs more than others. Your dealer can help you decide the best options based on your lot size and orientation.
Why You Should Choose Harrison Mobile Homes
Harrison Mobile Homes is not only a brand; it is a way of life. Choosing a Harrison home means choosing quality, affordability, and a sense of community. In Harrison mobile home, you will get these advantages:
Affordable: Buy your ideal home without breaking the bank. Harrison homes provide the best value compared to traditional housing.
Flexibility: With so many floor plans and customization options, Harrison makes sure the home you receive is as unique as you.
Smooth Sailin: Harrison will take you from design to delivery and provide customer service like no other to ensure your home-buying experience is hassle-free.
Little is known about it, but it is possible to get floor plans of Harrison.
Can you imagine yourself enjoying coffee in your large open-concept kitchen, or movie nights in your inviting living room? Now that vision must become a reality. Explore A Harrison Model Home And Walk The Layouts. Our team is available to answer any questions and help you tailor a floor plan that suits you!



