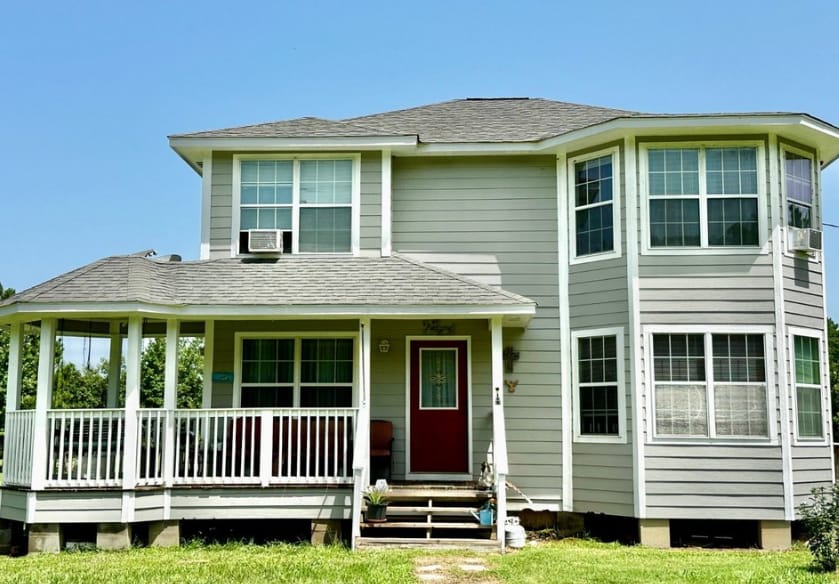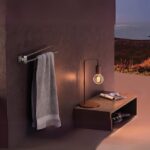Jim Walter Homes has been making affordable, customizable housing a possibility for families for decades so they can have their dream home without the expenses of a traditional build. At its best, the company changed the way people bought homes by providing affordability, high quality homes, and customizable floor plans.
Thank you for reading this post, don't forget to subscribe!You are researching affordable home construction and wonder if Jim Walter Homes is a good fit for you, and this guide walks you through everything you need to know about their floor plans including information on their history, popular designs, customization options, and customer perspectives.
Jim Walter Homes began in the 1940s.
Founded in 1946 in Tampa, Florida, Jim Walter Homes grew from a small seed to an industry giant, becoming known for a unique approach to building homes. All the homes built by the company were “shell homes”, meaning it was finished only until a certain level and it was upto the home owner to continue its customization and complete it.
What made Jim Walter Homes different was its financing model. The company did about 98 percent of its sales in-house financing, selling directly to its customers, an innovative idea at the time, helping many families become homeowners. Jim Walter Homes grew over decades to become one of the biggest homebuilders in the United States.
While the company closed its doors back in 2009, its legacy lives on in the homes they built and homeowners who benefitted from their affordability and customizability.
What You Need To Know About Jim Walter Homes Floor Plans
Jim Walter Homes had a selection of floor plans designed for the various needs and lifestyles of customers. Whether you were a small family in search of a cozy two-bedroom home — or needed a larger layout for an extended family — there was something for everyone.
Types of Floor Plans Offered
Single-story homes: Ideal for small families or retirees, these plans emphasized accessibility and simplicity.
Multi-story homes: These floor plans catered to larger families or those who wanted more space, with space for extra bedrooms, living areas, and storage.
Open-concept layouts: Modern layouts centered around expansive family rooms and kitchens, designed for socializing and entertaining.
Each plan included such key information as square footage, suggested placement of rooms, and possible add-ons — allowing customers to make informed decisions.
Things That Make a Difference in Floor Plan Selections
The decision on a floor plan goes beyond personal preference. Below are some of the reasons Jim Walter Homes customers chose a design.
Family size: Multi-bedroom designs with generous living spaces proved popular with larger families, while single-story homes appealed to couples or small families.
Price: Given that Jim Walter Homes was known for the affordability of its homes, customers could opt for floor plans that suited their budgetary needs.
Lifestyle needs: Outdoor spaces, work-from-home setups or room for hobbies had a big influence on types of floor plan chosen.
Readiness for the future: Many home buyers chose layouts that facilitated expansion potential, allowing the home to grow as their family did.
With rare exceptions, customers could make a realistic plan, consider their family over specific details, and find coverage options, purely for the size and aspect of their dream location.

Most Common Jim Walter Homes Floor Plans
Jim Walter Homes was known for quite a few floor plans that retained great appeal to customers. Although the specific names and attributes of these plans have changed, some formats were recognizable for their versatility and attractiveness.
The Cozy Cottage
Square footage: 800–1,200
Amenities: A compact single-story layout with two bedrooms and an open kitchen-living area. Ideal for retirees or small households.
The Family Estate
Square footage: 2,000–2,500
Features: Multistory floor plan with four or more bedrooms and ample living space. A good fit for families with children needing room to grow.
The Modern Retreat
Square footage: 1,500–2,000
Features: Open concept and seamless transition from kitchen to dining to living space.
These designs prioritized functionality, with room for personalization.
Customization Options
Jim Walter Homes is most known for its option of personalized floor plans based on individual preference, needs, and desires. As such, there were numerous upsells and variations available, such as:
- Reference and Scope Parameters, if your living space or storage needs are expanding.
- Upgrading materials or finishes for a more upscale look.
- Installing energy-efficient features like insulated windows.
- It applies to customizing interiors to fit specific lifestyle requirements.
This freedom allowed home owners to build places that reflected identity, which made sure that every home feels personal.
Using Efficiency to Create a Sustainable Future
Long before it was popular, Jim Walter Homes included many energy-efficient features that attracted budget-minded home buyers who also cared about the environment. Typical features included insulated walls and windows to better control temperature and lower utility bills.
Aside from saving homeowners on energy costs, the emphasis on sustainability added lasting endurance to the homes.
Cost and Financing
One of the appealing features of Jim Walter Homes was low cost. With shell homes, could spend less by finishing construction as needed or hiring contractors as needed.
In-house financing also opened up home ownership to families who would not have qualified through traditional banks. Homeownership became a viable option for thousands of people, thanks to this innovative solution.
Testimonials and Reviews from Customers
Jim Walter Homes held a lasting appeal, as reflected in customer experiences. Here’s what some homeowners said:
Sarah T. of Georgia said, “The flexibility they offered was (and is) one of my favorite aspects. I could customize my home based on needs of my family and things that uniquely made it ours.”
James L., Florida, had this to say, “Financing options allowed me to build a home when traditional lenders folded!”
‘Their energy-efficient designs made a noticeable difference in my utility bills.’ Deborah P., Texas
Jim Walter Homes managed to balance affordability, customization and customer satisfaction, which the reviews make evident.
Would a Jim Walter Home Be Suitable for You?
Whether you happen to be a bit nostalgic about Jim Walter Homes, or inspired by their approach to accessible housing, their floor plans are an ode to affordable homebuilding.
By focusing on flexibility, energy efficiency, and designs that make the most of family budgets, these homes provided lasting value for families both large and small.
Want to make your homeownership dreams come True? Find out how customizable, budget-friendly solutions can still make homeownership a reality today.



